Design Concepts for Fisher Pavilion, Seattle Center
Miller/Hull Partnership
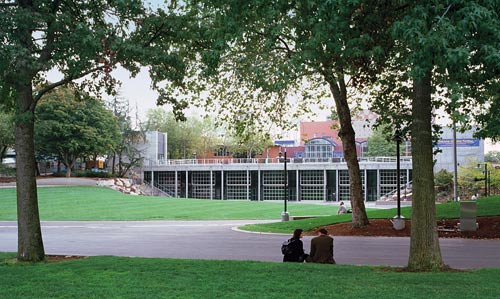
Steve Keating. Courtesy of Miller/Hull Partnership.
FISHER PAVILION opened last summer. It has more than 14,000 square feet of floor exhibition space. One side is entirely glass, looking out on the International Fountain and Green. Giant garage-like doors roll up, allowing for easy equipment deliveries. Its rooftop plaza is composed of different colored, square-foot-sized tiles that form a pixilated design, so that from the top of the nearby Space Needle, one appears to be looking down on a pond with ripples. The building has won several architectural awards.
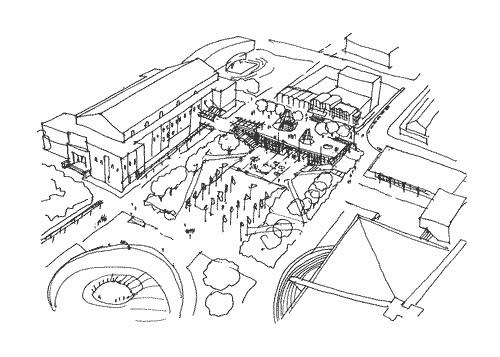
Everyone liked this option because it solves so many problems, yet keeps the unifying site concept of the great public green, includes the roof plaza for extra events, and provides views of the fountain from the Children’s Theater.
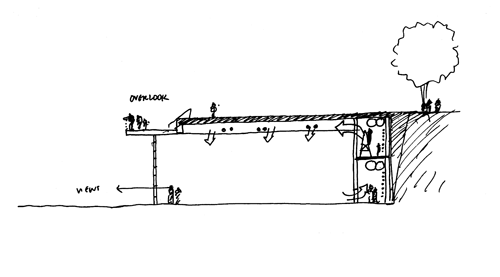
Accessing and changing the mechanical, electrical, lighting, and sound systems easily and quickly are important. A two-story service corridor allows Seattle Center staff to work behind the scenes to make quick changes.
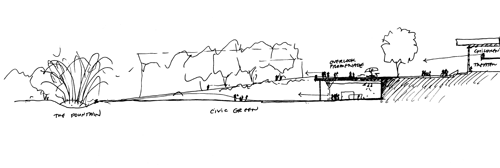
By sinking the building down into the site and excavating out in front, the entire public realm can be used, including the roof terrace above with its views from the Children’s Theater. From the pavilion itself, the public can enjoy large-scale views of the green and fountain.
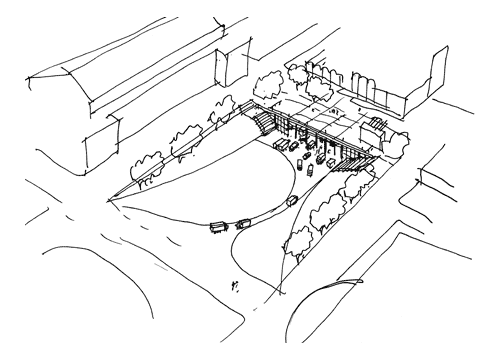
Concepts for loading and set-up prior to an event (above). The public is kept out during load-in days to avoid conflicts. Once the event is underway, all deliveries and load-in cease. The center green is used for public events only (below).
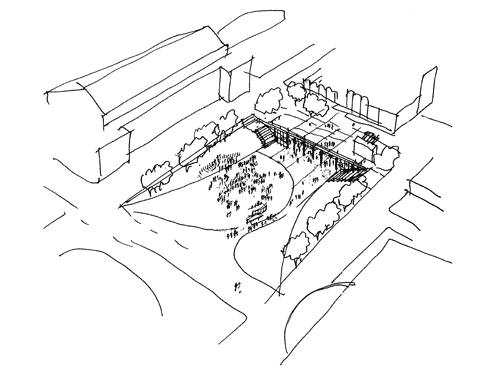
Drawings courtesy of Miller/Hull Partnership.