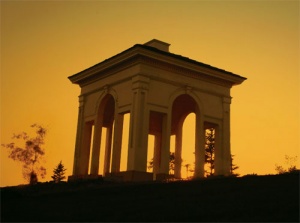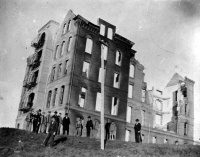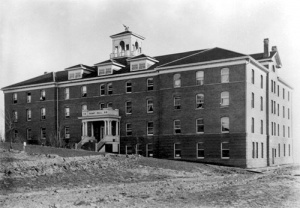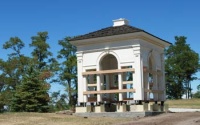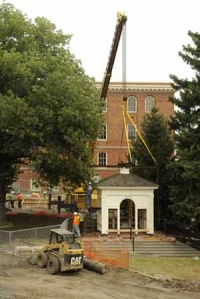Personal tools
Help
Tools
Class Notes
- Do you have news for fellow WSU alumni and other readers of Washington State Magazine? Send us your class note.
Our Story
written by alumni, faculty and friends.
NOTE: THIS IS A LEGACY SITE AND IS NOT REGULARLY MAINTAINED
Views
Difference between revisions of "Who Moved My Cupola?"
From Our Story
m |
|||
| (3 intermediate revisions by the same user not shown) | |||
| Line 1: | Line 1: | ||
| − | '''[[Image:FerryHall cupola1.jpg|thumb|left|300px]] | + | '''[[Image:FerryHall cupola1.jpg|thumb|left|300px]]'''From ''Washington State Magazine'', Winter 2008/09 |
| − | |||
| − | From ''Washington State Magazine'', Winter 2008/09 | ||
| + | <br>By Hannelore Sudermann | ||
| + | <br> | ||
<br>During a quiet weekend last July, a crew came to campus to steal away one of the University’s oldest landmarks--the Ferry Hall cupola. The quaint 12-foot by 12-foot Georgian-style structure had already survived more than a century and a major relocation. Now it was on the move again. | <br>During a quiet weekend last July, a crew came to campus to steal away one of the University’s oldest landmarks--the Ferry Hall cupola. The quaint 12-foot by 12-foot Georgian-style structure had already survived more than a century and a major relocation. Now it was on the move again. | ||
| Line 27: | Line 27: | ||
<br>But new construction in the Murrow Yard this year to provide for more public space and better pedestrian flow didn’t include the cupola. Once again, the structure stood in the way of progress. | <br>But new construction in the Murrow Yard this year to provide for more public space and better pedestrian flow didn’t include the cupola. Once again, the structure stood in the way of progress. | ||
| − | <br>“Nobody had the heart to tear it down,” says Mark Wilcomb ’85, director of operations for the WSU Alumni Association. “It is such a great campus landmark.” Like the victory bell and the Bryan Hall clock tower, it’s one of those things that people think of when they remember WSU. | + | [[Image:Reinforced cupola.jpg|thumb|right|200px]]<br>“Nobody had the heart to tear it down,” says Mark Wilcomb ’85, director of operations for the WSU Alumni Association. “It is such a great campus landmark.” Like the victory bell and the Bryan Hall clock tower, it’s one of those things that people think of when they remember WSU. |
<br>A couple of ideas were floated for its relocation. The best notion was to move it near the Lewis Alumni Centre, says Wilcomb, “We can take care of it and make it available for meetings, receptions, or whatever.” | <br>A couple of ideas were floated for its relocation. The best notion was to move it near the Lewis Alumni Centre, says Wilcomb, “We can take care of it and make it available for meetings, receptions, or whatever.” | ||
| Line 33: | Line 33: | ||
<br>The idea came up at an arboretum committee meeting. Wilcomb was there and eagerly volunteered on behalf of the alumni group. The arboretum itself is a work in progress. Having just broken ground a few years ago, it is now being landscaped with a variety of trees commemorating graduating classes and in memory of alumni and others. There was certainly room for something so tied to alumni and University history like the cupola, says Wilcomb. | <br>The idea came up at an arboretum committee meeting. Wilcomb was there and eagerly volunteered on behalf of the alumni group. The arboretum itself is a work in progress. Having just broken ground a few years ago, it is now being landscaped with a variety of trees commemorating graduating classes and in memory of alumni and others. There was certainly room for something so tied to alumni and University history like the cupola, says Wilcomb. | ||
| − | [[Image: | + | [[Image:Moving cupola.jpg|thumb|left|200px]]<br>So, without much ceremony, a construction crew used a crane to lift the cupola from its place on the mall and carry it 600 meters down Wilson Road where a new perch at the juncture of two concrete paths awaited. A new concrete base, a touched-up paint job, and some light restoration, and the cupola is better than ever. |
<br>Now it has the best of both worlds. It can be viewed from below, as it was designed to be seen when it topped Ferry Hall, and it can be visited up close as it has been for the past three decades. | <br>Now it has the best of both worlds. It can be viewed from below, as it was designed to be seen when it topped Ferry Hall, and it can be visited up close as it has been for the past three decades. | ||
| Line 39: | Line 39: | ||
<br>The two-acre arboretum hillside offers views of campus, the Alumni Centre, and to the south, Observatory Hill. As the landscape around the cupola is planted, “it will be gorgeous by spring,” says Wilcomb. | <br>The two-acre arboretum hillside offers views of campus, the Alumni Centre, and to the south, Observatory Hill. As the landscape around the cupola is planted, “it will be gorgeous by spring,” says Wilcomb. | ||
| − | <br>Keeping it on campus was the right thing to do, says Wilcomb, adding that “we’re certainly happy to give it a home.” It’s fitting that a structure under which thousands of WSU students have lived may be preserved for the enjoyment of thousands more. | + | <br>Keeping it on campus was the right thing to do, says Wilcomb, adding that “we’re certainly happy to give it a home.” It’s fitting that a structure under which thousands of WSU students have lived may be preserved for the enjoyment of thousands more. |
| + | |||
| + | [[Category:Campus Architecture]] | ||
Latest revision as of 17:03, February 20, 2009
From Washington State Magazine, Winter 2008/09
By Hannelore Sudermann
During a quiet weekend last July, a crew came to campus to steal away one of the University’s oldest landmarks--the Ferry Hall cupola. The quaint 12-foot by 12-foot Georgian-style structure had already survived more than a century and a major relocation. Now it was on the move again.
A lot of Washington State University’s history is tied up with the architectural element, starting with the original Ferry Hall, the University’s first dormitory, occupying the south end campus. Men and women lived on separate floors there until Stevens Hall, the residence dedicated for women, went up on the opposite end of campus.
While he liked the new women’s dormitory, President Enoch Bryan wasn’t fond of the five-story brick and wood men’s building, calling it “ungainly and inefficient.” His reservations about the building were put to rest on November 22, 1897 when a fire from the kitchen rapidly spread and destroyed it.
By 1900, a new Ferry Hall was built in the same spot. This time, it housed about 100 students on four floors. The structure, designed by G. W. Bullard, was brick and built in the popular college Georgian style. It had many elements typical of the form including columns, dentils, and a four-sided cupola.
For three decades Ferry was the only men’s dorm on campus, housing 180 students and providing a dining room used by residents of Ferry, Stimson, and Waller. WSU’s first fraternity was formed there, starting as a club, and then becoming a “house” when the students moved into a rented home across campus.
James Quann ’54 had his own attachment to Ferry Hall. “I spent my first night on campus in that building,” he says. He wasn’t even a freshman, just a high school student visiting for a 4-H summer program. But it was where he got his first taste of college life.
In the late 1960s, the university unveiled plans to tear down the Ferry Hall dormitory and build a new science building (Eastlick) in its place. News of the structure’s demise was not well received, particularly among the thousands of alumni who had lived there over the decades.
At this point Quann was working for WSU as the assistant registrar and completing a doctorate degree in education. A group of campus employees, students, and alumni started campaigning to save the structure. It soon became clear that the foundation was about to give way. It would cost more to shore up the building than to tear it down and start over, says Quann. “We knew it couldn’t be saved.”
So someone came up with a plan to rescue the cupola. “We would save the essence of Ferry Hall to appease all those students and alumni who were upset.” The alumni office sold bricks from Ferry Hall to donors, raising money in the name of Ferry Hall for scholarships as well for as the cupola’s 1975 relocation to the mall.
Instead of a perch four stories up, the cupola was placed on the ground in front of Old Science Hall/Murrow Hall (another of Bullard’s designs, built in 1899). It was slated to be an information kiosk. Instead, from its niche amidst the trees, it served as a meeting place, or a spot to sit out of the rain and snow and watch for passing classmates. There was usually a Daily Evergreen waiting on the bench inside.
But new construction in the Murrow Yard this year to provide for more public space and better pedestrian flow didn’t include the cupola. Once again, the structure stood in the way of progress.
“Nobody had the heart to tear it down,” says Mark Wilcomb ’85, director of operations for the WSU Alumni Association. “It is such a great campus landmark.” Like the victory bell and the Bryan Hall clock tower, it’s one of those things that people think of when they remember WSU.
A couple of ideas were floated for its relocation. The best notion was to move it near the Lewis Alumni Centre, says Wilcomb, “We can take care of it and make it available for meetings, receptions, or whatever.”
The idea came up at an arboretum committee meeting. Wilcomb was there and eagerly volunteered on behalf of the alumni group. The arboretum itself is a work in progress. Having just broken ground a few years ago, it is now being landscaped with a variety of trees commemorating graduating classes and in memory of alumni and others. There was certainly room for something so tied to alumni and University history like the cupola, says Wilcomb.
So, without much ceremony, a construction crew used a crane to lift the cupola from its place on the mall and carry it 600 meters down Wilson Road where a new perch at the juncture of two concrete paths awaited. A new concrete base, a touched-up paint job, and some light restoration, and the cupola is better than ever.
Now it has the best of both worlds. It can be viewed from below, as it was designed to be seen when it topped Ferry Hall, and it can be visited up close as it has been for the past three decades.
The two-acre arboretum hillside offers views of campus, the Alumni Centre, and to the south, Observatory Hill. As the landscape around the cupola is planted, “it will be gorgeous by spring,” says Wilcomb.
Keeping it on campus was the right thing to do, says Wilcomb, adding that “we’re certainly happy to give it a home.” It’s fitting that a structure under which thousands of WSU students have lived may be preserved for the enjoyment of thousands more.
Our Story site map
Our Story main page | Our Story categories | Help Desk
Contact | Give | Advertise
Washington State Magazine | Washington State University | Class Notes
Our Story is coordinated by
In partnership with
Our Story and Washington State Magazine are publications of Washington State University. All rights reserved.
P.O. Box 641227, Washington State University, Pullman, WA 99164-1227 USA | wsm@wsu.edu, 509-335-2388
Accessibility | Copyright | Policies
